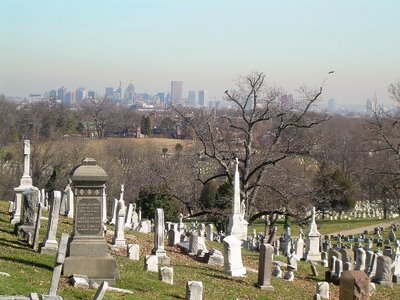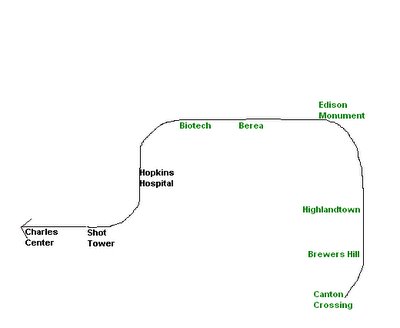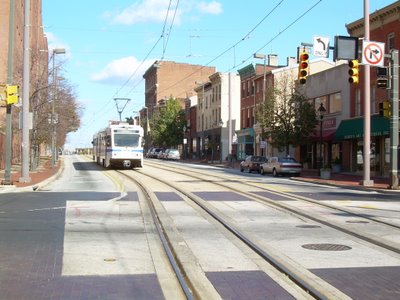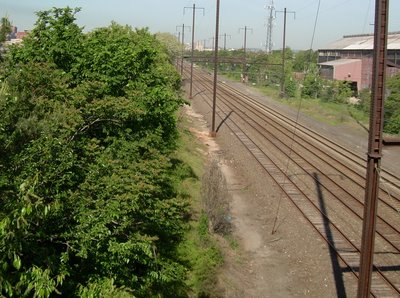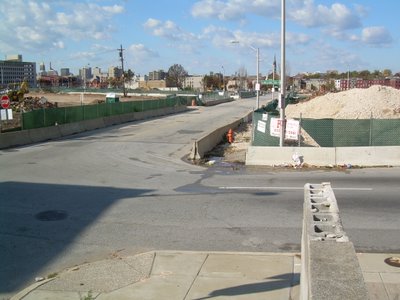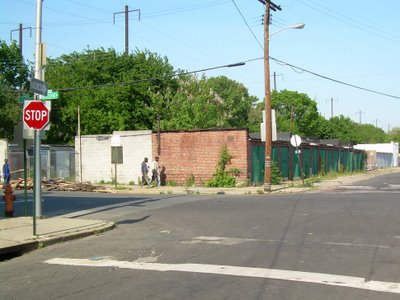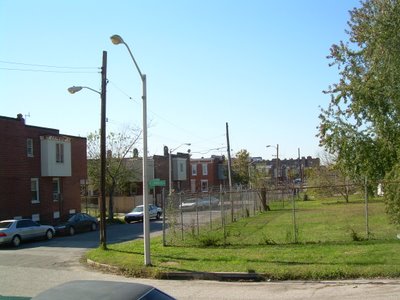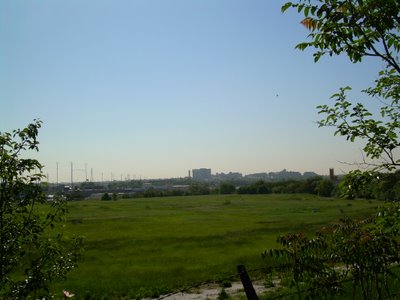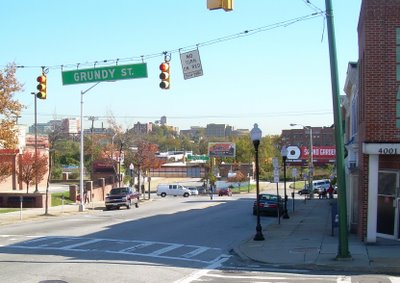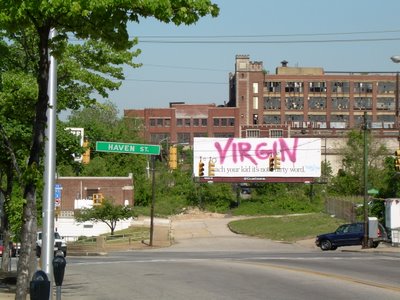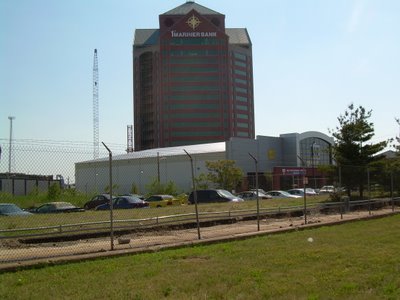LIVING IN DRUID HILL PARK

Attention tree
huggers !!!! A sacred piece of Druid Hill Park has been bulldozed by a fat cat developer to build houses for a damn
buncha chablis 'n' brie yuppies !!!!!!!! The photo above shows what the developer hath wrought. Oh the shame !!!!!! The perfect refuge for the common man has been surrendered to the capitalistic machine for the
despoliation of mother nature's perfect creation, blah, blah, etc., etc., etc....
OK, enough with the sarcasm.
Streuver Brothers
Eccles and Rouse is a very fine developer with admirable intentions, but we cannot expect them to always cater to the good folks who prefer 40 ounce malt beverages purchased through
Plexiglas Lazy
Susans. Moreover, there was probably a sound legal basis for bulldozing the virgin forest in question. It sure looked like parkland, but the truth is in the legal documents, not in our eyes.
The location of this yuppie invasion is on the north edge of Druid Hill Park just east of
Parkdale Avenue, near
Woodberry. Below is a shot of
Parkdale just inside the portion of the park beyond that which was spared from the bulldozer's wrath. The City has erected a seemingly permanent barbed wire gate to keep the entire public out. Everyone !!!!! That means you, whoever you are...

The City has kept the vast northern outback of Druid Hill Park almost totally off limits to all species of homo
sapiens for many years. Signs say "No Trespassing" and various other admonishments. If that doesn't work, there are low gates. Beyond that are the barbed wire fences.
So obviously the function of the Druid Hill Park outback is not to serve human beings. So what is the function? Well, the City has cultivated various piles of debris and materials in various locations, so storage must be considered one of its prime functions. Druid Hill Park could be construed as a kind of urban backroom closet. Beyond that, there is the calming reassuring notion that since people are the source of most urban problems, as long as people are kept out of the park, there will be no problems.
Too bad the City can't solve its problems in other urban areas by just fumigating them of all human habitation. It's a very simple equation. No humans equals no problems. This is a very attractive selling point for the new yuppie houses that will be built along the edge of the Druid Hill Park outback. It's really a very time-tested, tried-and-true formula. Waterfront development works largely the same way. Nobody lives in the water. Ergo, no problems. Living on the edge of the water equates to problem-free living.

It has also worked brilliantly for many decades in an adjacent location on the edge of Druid Hill Park just to the east. The picture above shows Druid Hill Park looking westward from
Hampden. Peaking through the trees on the hill are houses on Seneca and
Parkden Avenues that are essentially nestled inside Druid Hill Park.

This idyllic residential setting on Seneca and
Parkden sets the precedent for the housing that
Streuver Brothers has planned for Druid Hill Park. Its a wonderful opportunity to create a new top quality residential community. Opportunities like this don't come along very often in Baltimore.
Druid Hill Park was not built to be the type of urban park that is a central focal point for its surrounding neighborhoods. In the nineteenth century, Druid Hill Park was originally at the very outer edge of the city. The southern part of the park was its front door, where people from the city would arrive at the end of the transit system. This was the "people" part of the park. Beyond it to the north wasn't really parkland at all, but just the rural countryside beyond the park.
Astonishingly in 2007, this is still the way Druid Hill Park functions. The northern outback of the park still isn't parkland. It's rural - even though it is now squarely in the city.
In the early 1960s, Druid Hill Park was shut off from the city even more by the construction of the Jones Falls Expressway. This reinforced the isolation of the east edge of the park. The
Hampden neighborhood is directly adjacent to Druid Hill Park to the east, but they might as well be in different universes.

At any time in the past four decades, the wall between
Hampden and the park could have been penetrated, but it hasn't. The photo above shows Druid Hill Park from Ash Street in
Hampden. This indicates how simple it would be to create access to the park under one of the large expressway overpasses. The photo also shows the current construction of a sewage pumping station at this location. The park access could be incorporated into the pumping station project.
But instead, the lack of access to Baltimore's foremost park has always been a convenient stalemate situation. No humans equals no problems. But also no opportunities. It is as though people were and are afraid that any human intervention between people and the park would only cause problems.
But there are plenty of examples of artful park planning for human use. Central Park in New York is the most famous and obvious example. Central Park is used by millions of people. It is as thoroughly urban as any place can be, and yet it is still a park, and an extremely attractive, valuable and environmentally responsible one.
Beyond that, Seneca and
Parkden Avenues are examples of people essentially living inside Druid Hill Park, and Baltimore has examples that go beyond even that.
Fairmont is an absolutely gorgeous neighborhood in West Baltimore off Clifton Avenue that is almost totally surrounded by parkland.
Dickeyville is a more well-known and celebrated historic neighborhood off Forest Park Avenue.
No one complains about these places, not even the tree
huggers. Trees were lost to roads and houses when these neighborhoods were built, but many more trees remain and are planted anew, and these trees are truly cherished and nurtured. Those yuppies who buy the new houses that
Streuver Brothers is getting ready to build will certainly do so as well. No one complains about a lack of trees on Seneca and
Parkden.
We need to fully re-examine the relationships between the parks in Baltimore and the communities that surround them. We need to avoid thinking about parks as being simply a certain quantity of acreage, and start thinking of them as having the best possible relationship with the people who live around them and who will act as their stewards. Creating a full-time human relationship with a park is the best way to ensure that parks will no longer be used as a trash and storage
receptacle.
There is much more potential for redesigning the northern outback of Druid Hill Park to foster a better relationship with human beings. There are some spectacular settings where the park and the people could interact.

Above is a picture taken from the hill above Seneca and
Parkden Avenues, looking eastward toward
Hampden. Further up at the top of the hill, the view is even better. This could be one of the best addresses in Baltimore, enhancing and enhanced by the park the surrounds it.
Another important strategy is the creation of defined edges for the park. This is a major problem for the north outback of Druid Hill Park, as it is for many other places in Baltimore (see Baltimore
InnerSpace article on
Carroll Park ).
The north outback of Druid Hill Park now serves mostly as the private wooded backyard for the people who live adjacent to it, as well as those who will buy the houses that are about to be built. This is fine for those people but not for the rest of us. Those who live near the park should be its stewards, but not its sole private beneficiaries.
The public should demand a public face for public park access, and this can best be done by the establishment of street edges that provide access and define precisely where the park begins.
Druid Hill Park could be synonymous with a truly prestigious address, to be shared between its residents and visitors. Who wouldn't want to visit a park that is both a pristine natural reserve and adjacent to the home of well-heeled residents who keep it that way? Of course, some fat-cats prefer to live in sealed-off gated communities, but many others would enjoy living where they can associate themselves with Baltimore's premier park. The north edge of Druid Hill Park should entice everyone.


















